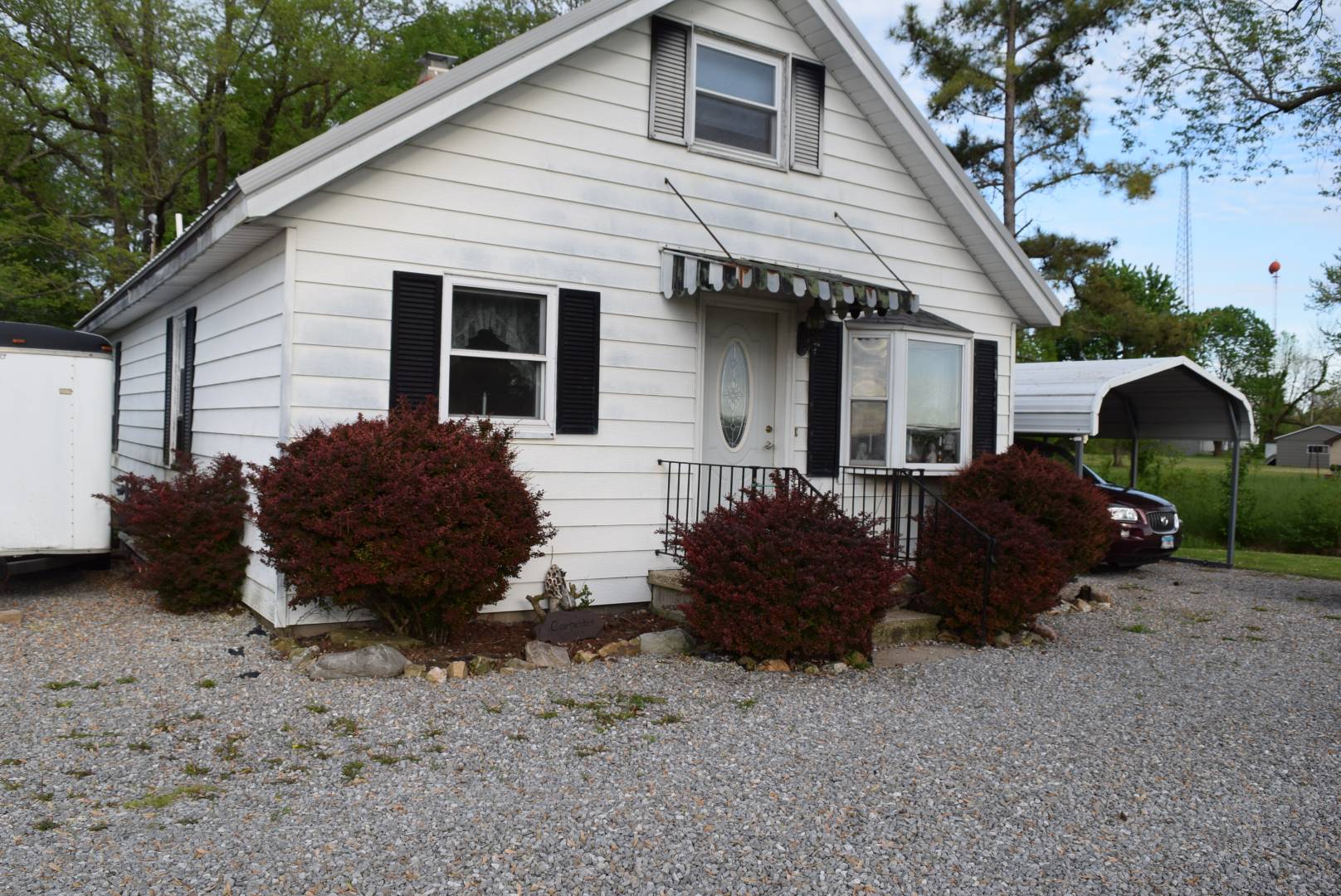14250 Highway 45, Louisville, IL 62858
| Listing ID |
10601726 |
|
|
|
| Property Type |
House |
|
|
|
| County |
Clay |
|
|
|
| School |
North Clay CUSD 25 |
|
|
|
|
| Total Tax |
$1,619 |
|
|
|
| Tax ID |
0626110006 |
|
|
|
| FEMA Flood Map |
fema.gov/portal |
|
|
|
| Year Built |
1936 |
|
|
|
|
Endless possibilities on this 1.60 Acre property!!!! The home is a 3bd/1ba home. Upon entering you will find a large "L" shaped Living room that has a portion dedicated to a home office. This room has fresh paint, updated flooring, & updated light/fan. The kitchen is spacious and has ample room for a table & chairs. The kitchen has solid oak cabinetry, new countertops, updated flooring, and fresh paint There is a finished upstairs, that has gorgeous knotty pine everywhere! The bedrooms are nice with good closets. The full bathroom has seen a full remodel from walls to floors, as well as sink, shower/tub combo, and lighting. There is a utility room that is spacious and has additional storage. The back room is a large room used for storage and has another closet that houses a tankless water heater and more storage. The property has a great building that was previously used as a flower shop, and has a tool room, rec room, and workshop as well. A backyard with a small creek, small scale cabin, hosta garden, and established shade trees will be a pleasant surprise for all who view this property. Two carports, new septic, and NEW metal roof on home & building. So much has already been done for the next owners!!!! Living Room 1 13.2x13.7 Vinyl Kitchen 1 15.2x13 Oak tuscan Other 1 1 7.8x2.3 Vinyl Tile Bedroom 1 1 10.4x9.4 Carpet Bedroom 2 1 9.5x7.7 Vinyl Bedroom 3 2 21.5x8.2 Wood Laundry Room 1 5.7x8.2 Vinyl Tile Other 1 1 13.2x10 Vinyl Bath 1 6.4x7.1 Vinyl
|
- 3 Total Bedrooms
- 1 Full Bath
- 1400 SF
- 1.60 Acres
- Built in 1936
- Renovated 2018
- 2 Stories
- Available 5/09/2019
- Renovation: Metal Roof, Aerator Septic, flooring, Complete bath, Kitchen, flooring, tankless water heater, much much more
- Eat-In Kitchen
- Laminate Kitchen Counter
- Oven/Range
- Refrigerator
- Dishwasher
- Hardwood Flooring
- 8 Rooms
- Family Room
- Den/Office
- Primary Bedroom
- Walk-in Closet
- Bonus Room
- Kitchen
- Laundry
- First Floor Primary Bedroom
- First Floor Bathroom
- Forced Air
- Natural Gas Fuel
- Natural Gas Avail
- Central A/C
- Frame Construction
- Aluminum Siding
- Metal Roof
- 4 Garage Spaces
- Municipal Water
- Private Septic
- Open Porch
- Room For Pool
- Driveway
- Trees
- Utilities
- Shed
- Studio
- Workshop
- Office
- Sold on 4/27/2020
- Sold for $75,000
- Buyer's Agent: Amy bailey
- Company: Heidi howard
Listing data is deemed reliable but is NOT guaranteed accurate.
|



